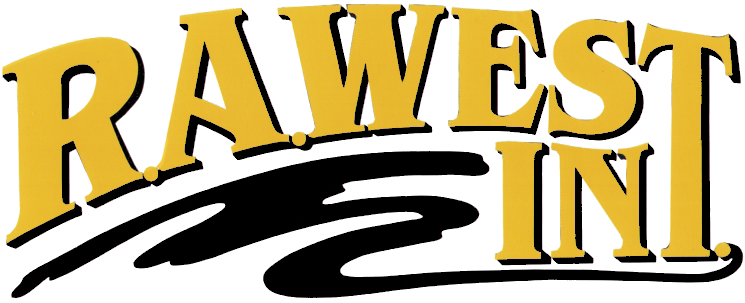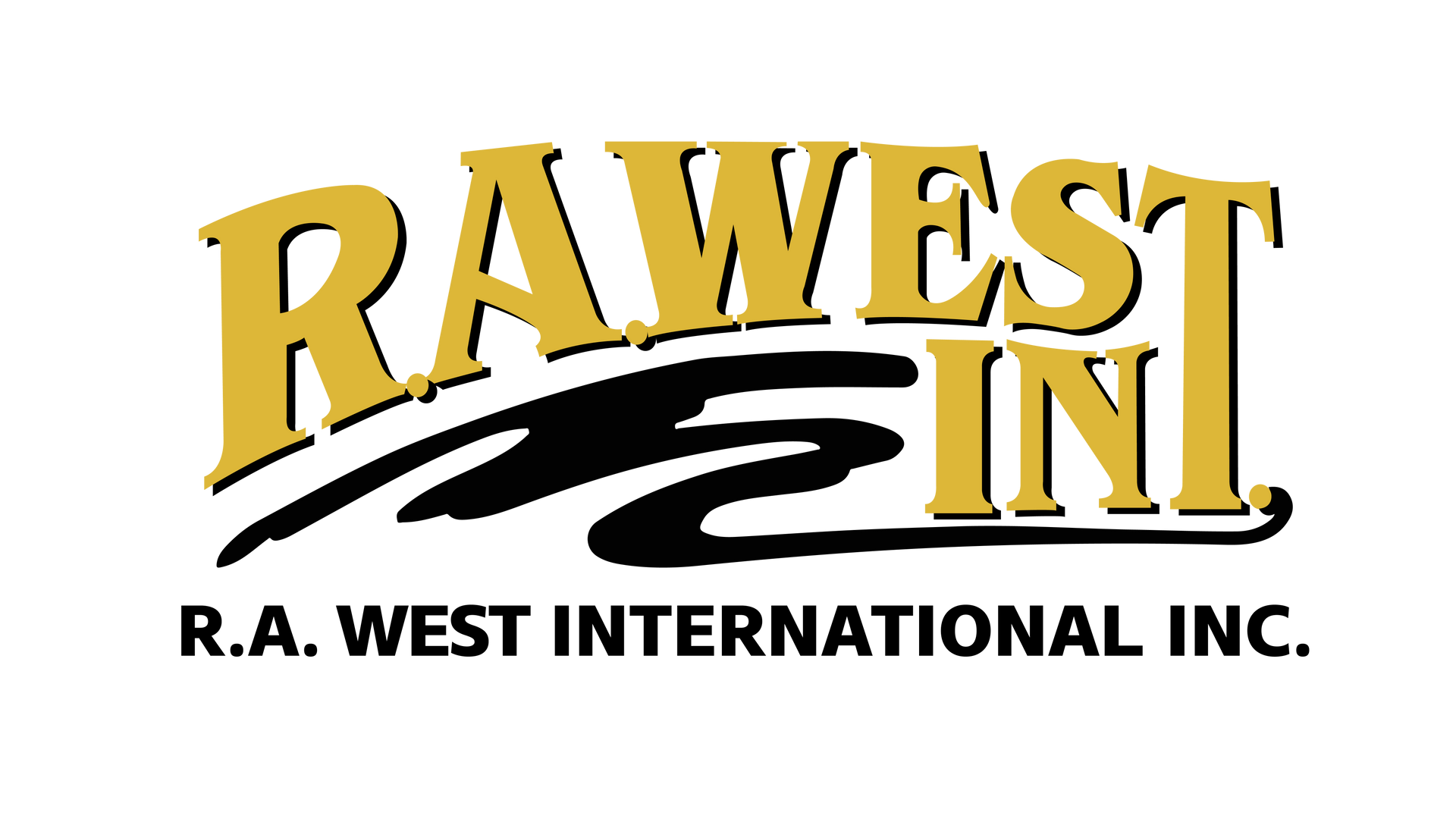Building Construction
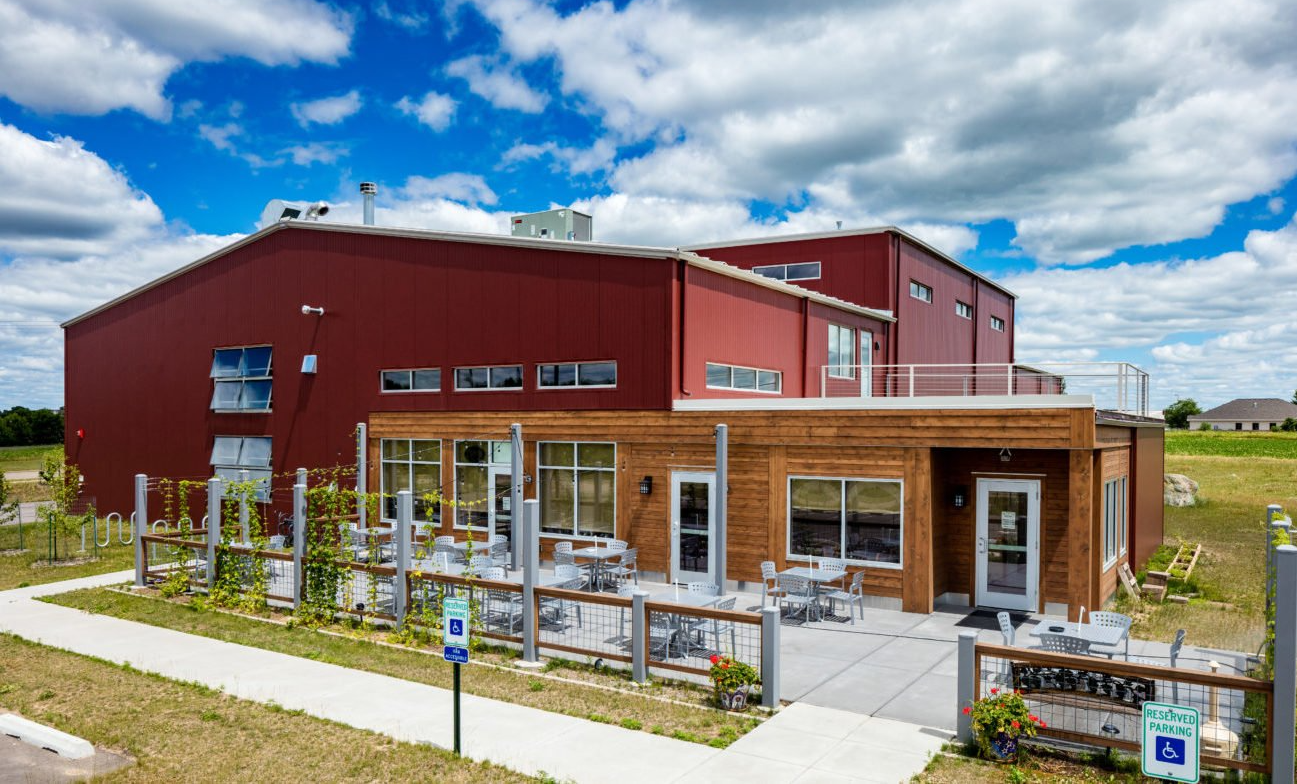
The Butler Difference
The amazing style, versatility, and affordability of Butler® buildings make them the logical choice for a variety of commercial facilities. Whether you’re looking for a simple building solution, a retrofit roof, or a multiple building complex, Butler buildings offer a fast, affordable, architecturally appealing, and environmentally-friendly solution with many significant advantages.
The benefits of using a Butler® building system are numerous and so are the advantages of working with R.A. West as your turnkey provider of building construction.

R.A. West is your local Butler Builder®
At R.A. West, we are proud to be your local Butler Builder® representing the world’s leading producer of building solutions – Butler Manufacturing™. We are your experienced local construction partner from conceptual design to final landscaping no matter what type of facility you are trying to build.
Our services include:
- Budgeting and expert Butler building design consultation
- Pre-construction services
- Complete construction management services, from permitting to punch out
With hundreds of successful building projects under our belt – including Brace Tool Inc (Edmonton, AB), Whissel Contracting (Calgary & Lethbridge, AB), Furniture Villa (Vulcan, AB), Global Training Center (Strathmore, AB) and many others – R.A. West brings together local construction and agricultural knowledge with a world class building solutions company. Our commitment is to provide every customer with an exceptional experience for their construction project.
Butler is the world’s leading producer of steel building systems.
Butler has more than 100 years of experience and is the world’s leading producer of building systems solutions. Ideal for religious, manufacturing, athletic, and community facilities, Butler building and roof systems offer superior performance, aesthetically pleasing design options, and proven sustainability attributes.

Agricultural
Write your caption hereButton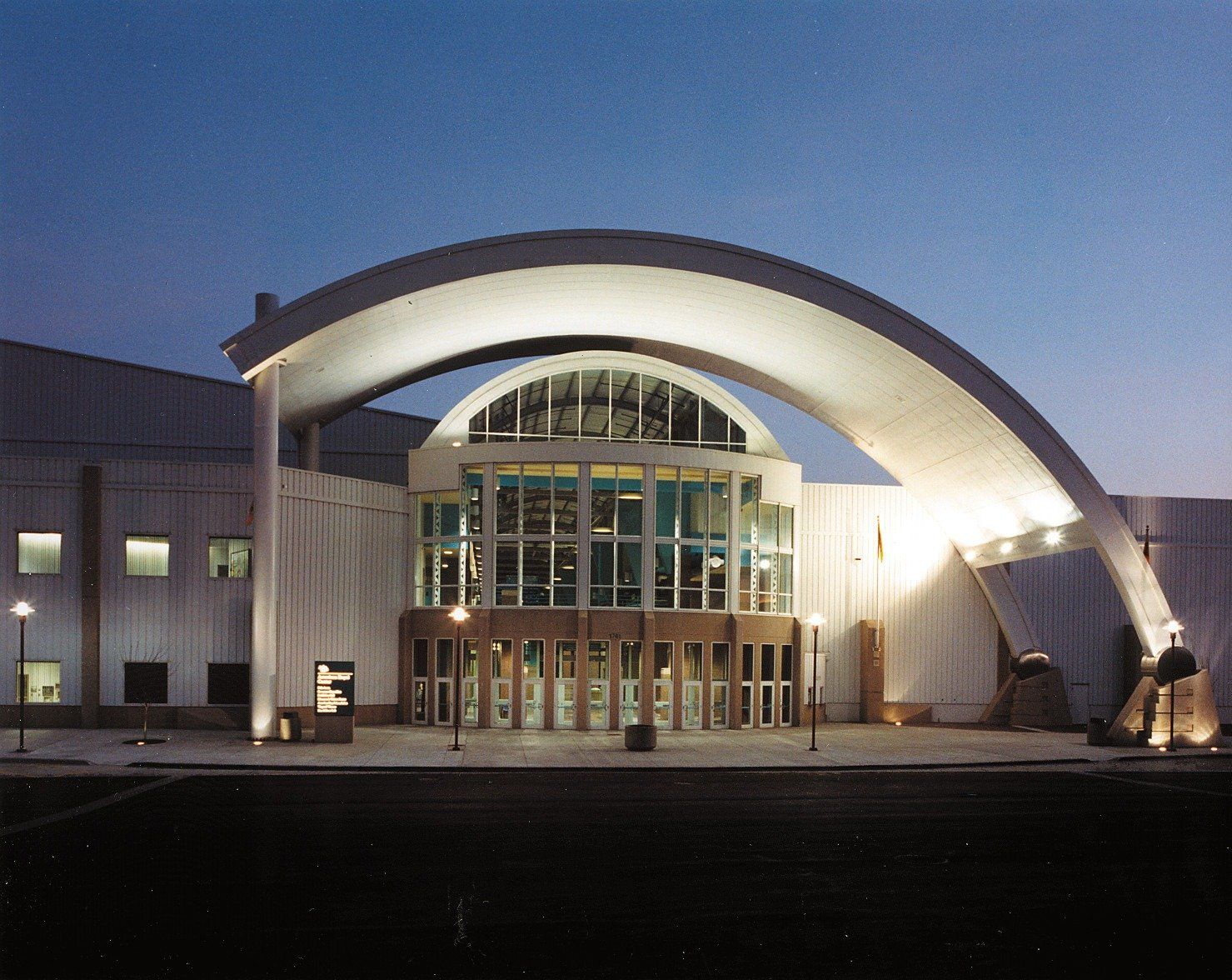
Athletic & Entertainment
Write your caption hereButton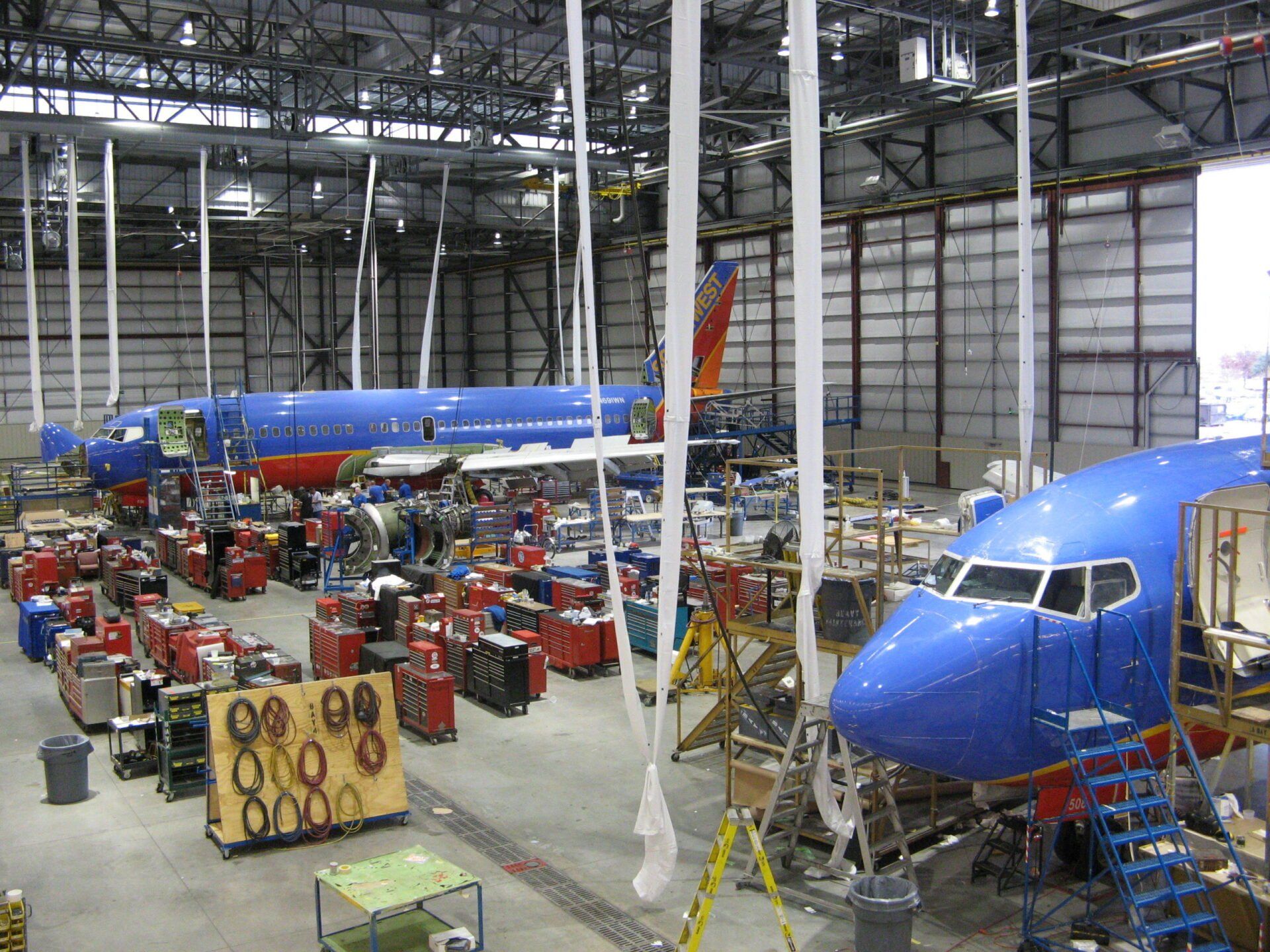
Slide title
Write your caption hereButton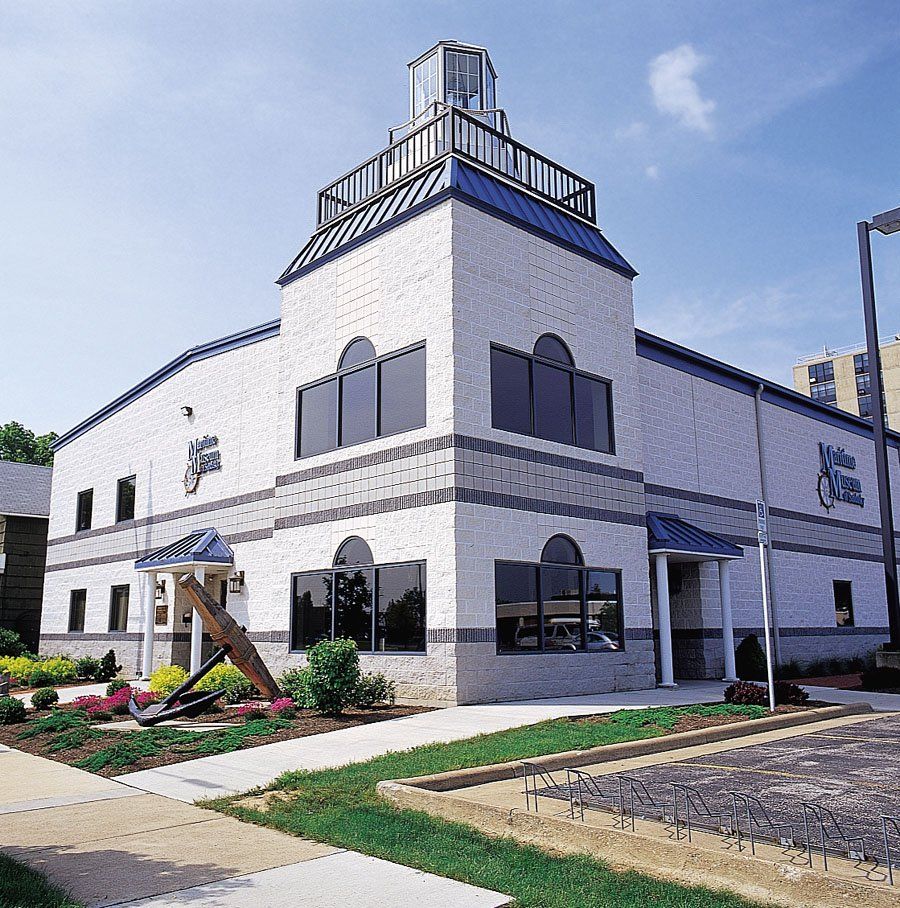
Slide title
Write your caption hereButton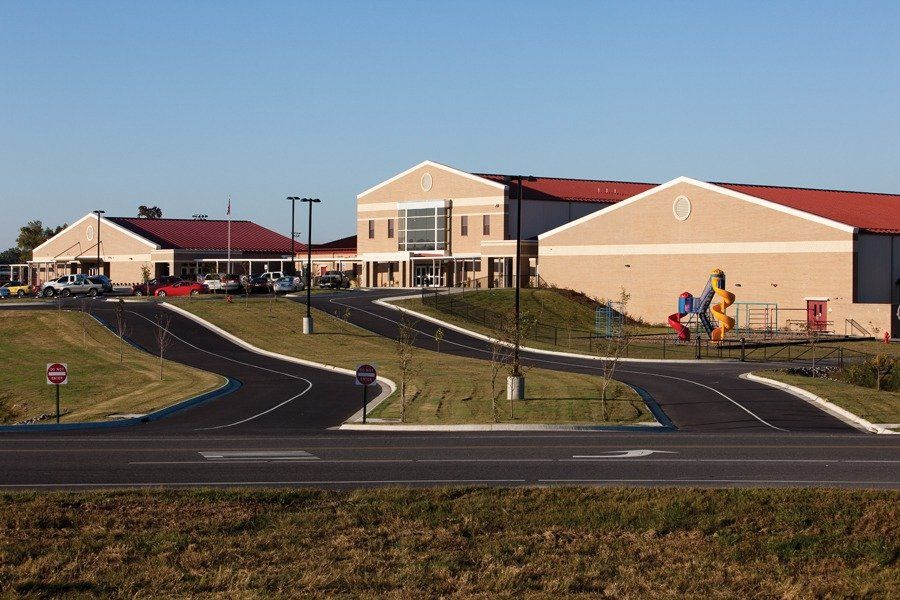
Slide title
Write your caption hereButton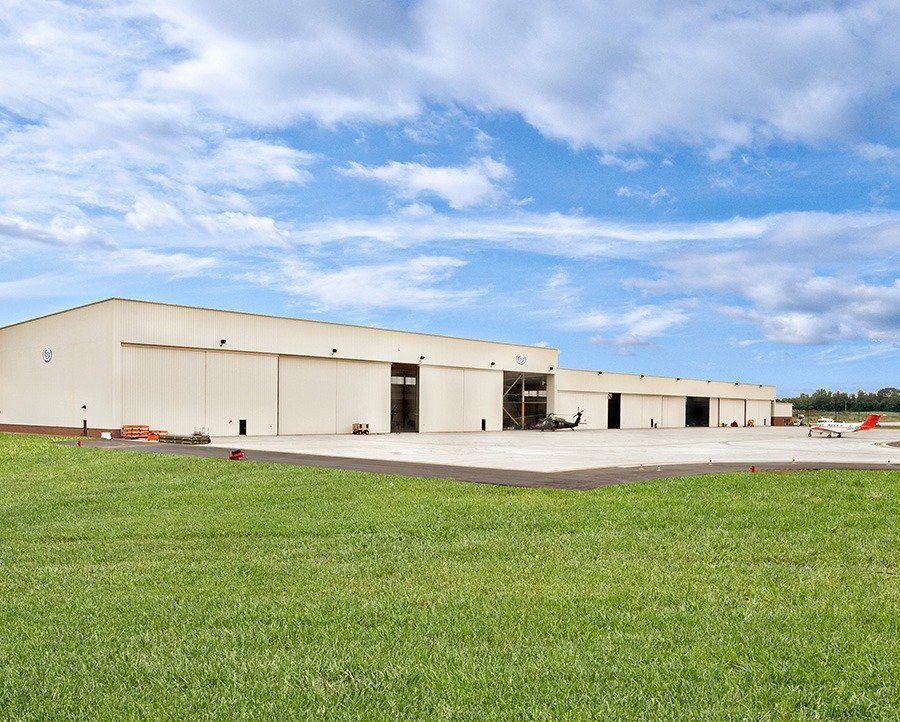
Slide title
Write your caption hereButton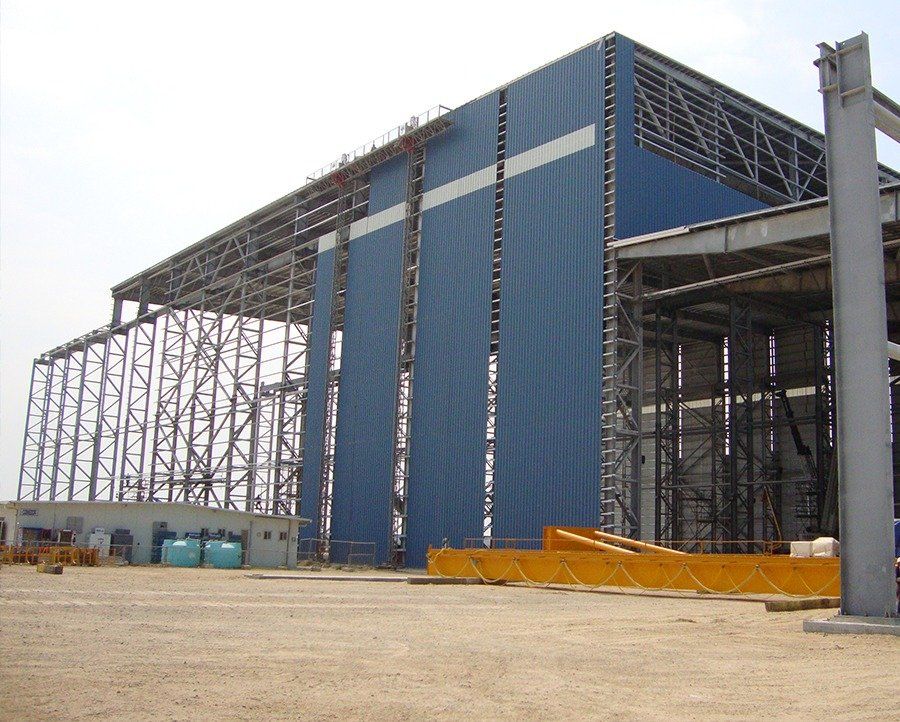
Slide title
Write your caption hereButton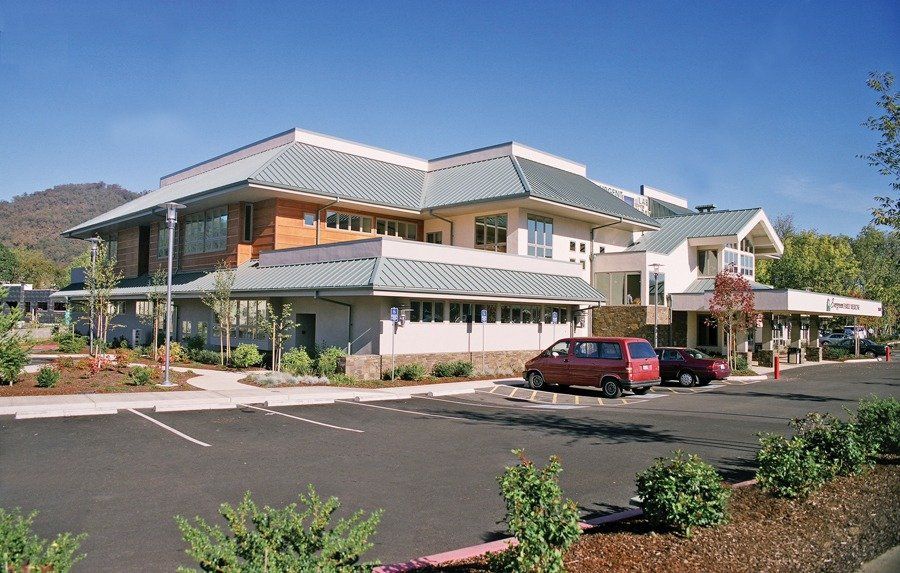
Slide title
Write your caption hereButton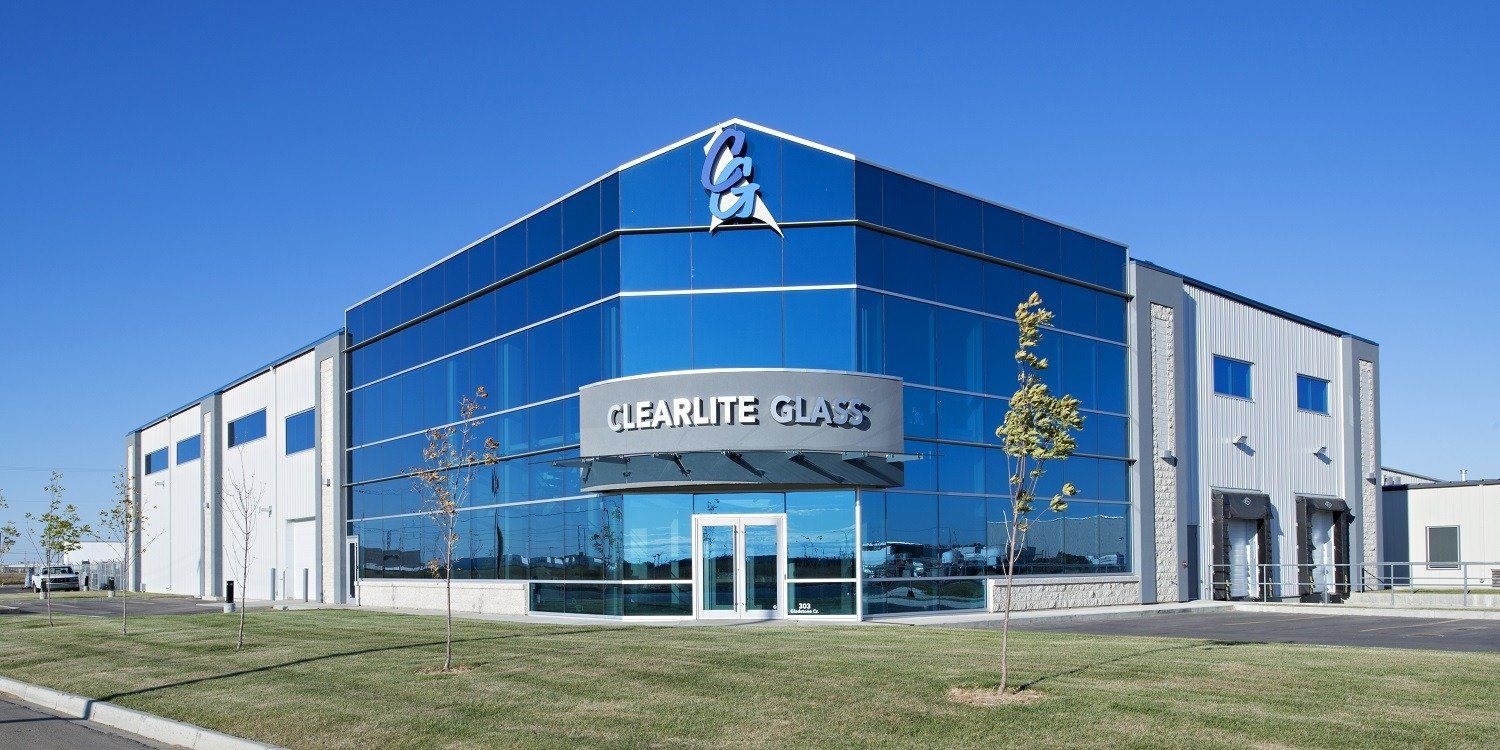
Slide title
Write your caption hereButton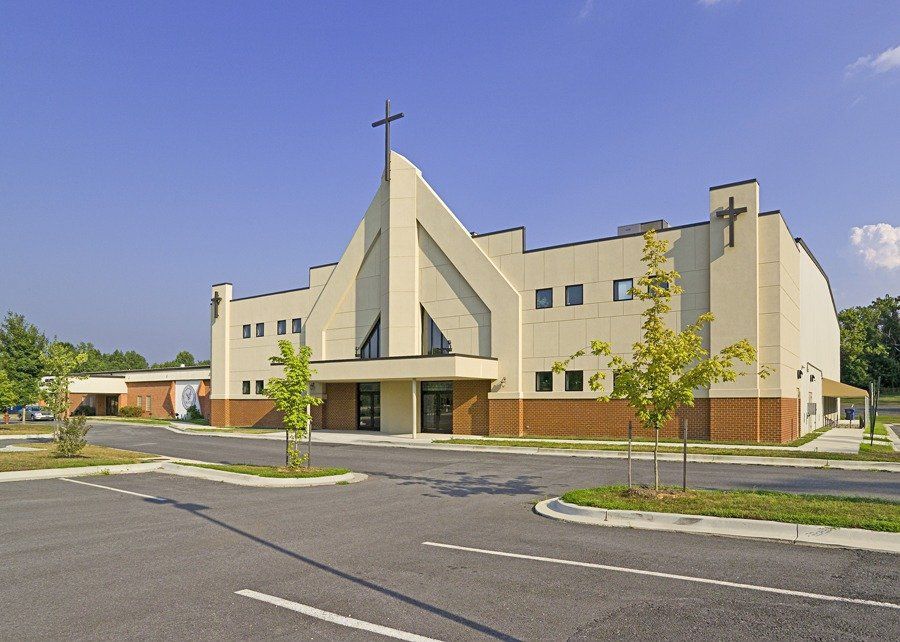
Slide title
Write your caption hereButton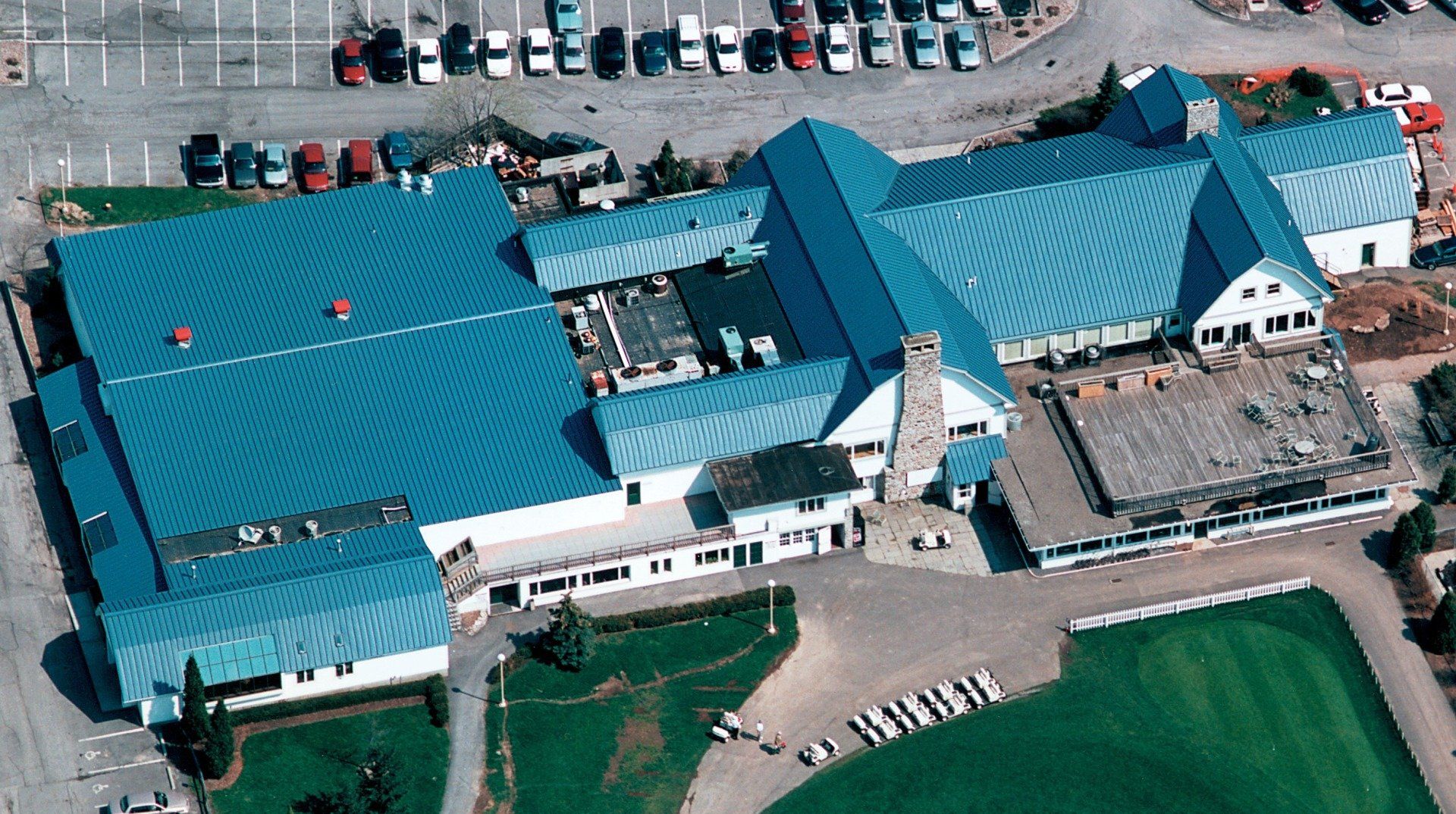
Slide title
Write your caption hereButton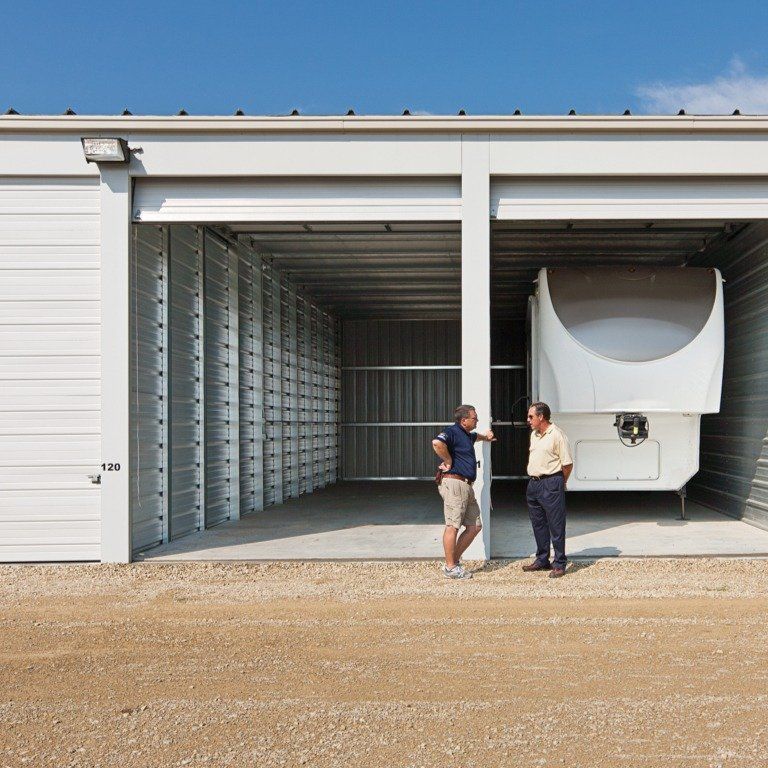
Slide title
Write your caption hereButton
Slide title
Write your caption hereButton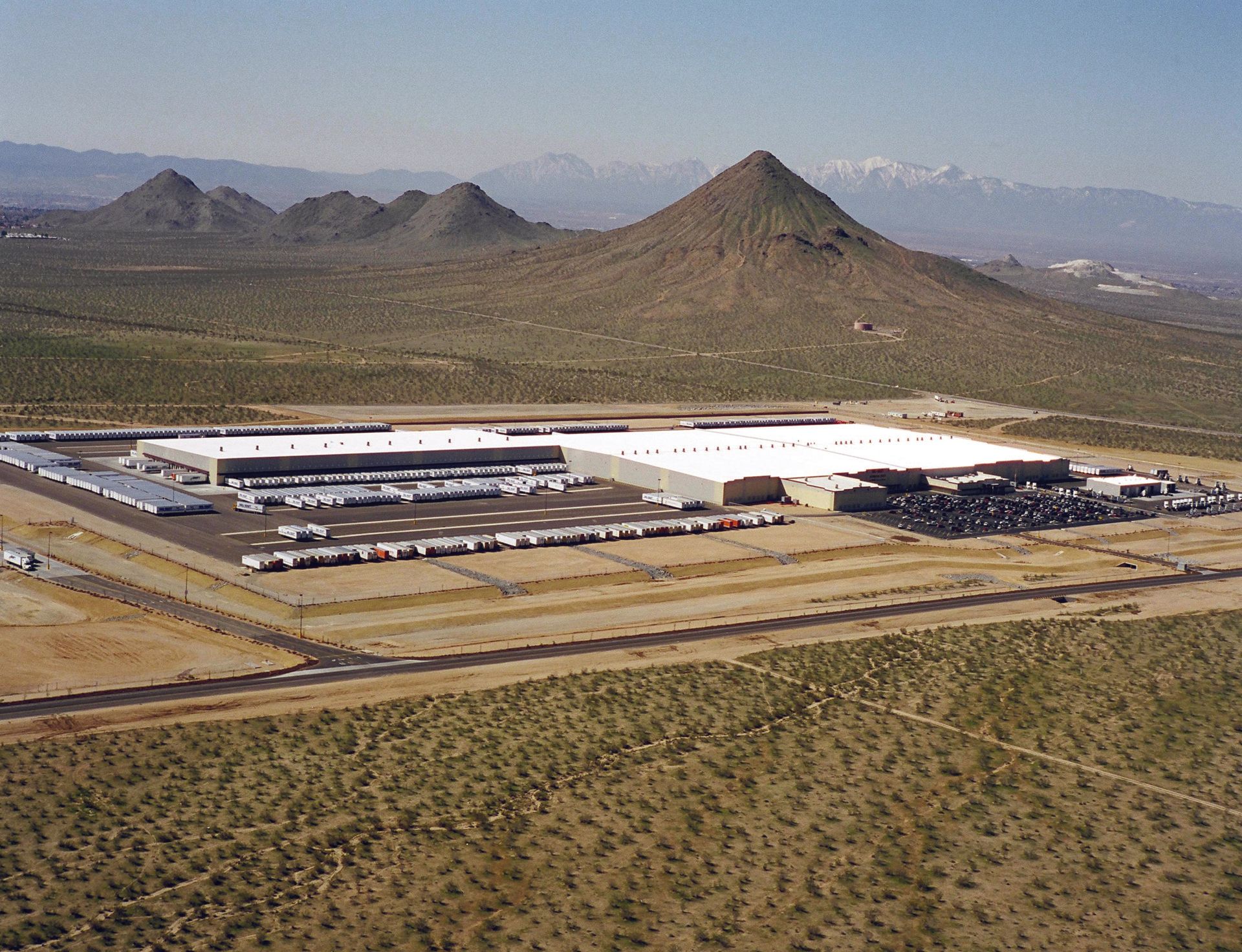
Slide title
Write your caption hereButton
BUILDING DETAILS
- Roof Cladding/Sheeting
- Rake (Gable) Trim
- Wall Cladding/Sheeting
- Valley
- End Wall Girt
- X-Bracing
- End Wall Frame
- Purlin
- Rigid Frame
- Sidewall Girt
- Framed Opening
- Mezzanine Joists
- Roof X-Bracing
- Multiple Span Columns
- Mezzanine Floor Decking
- Portal Frame
- Eave Strut
- Ridge Cap
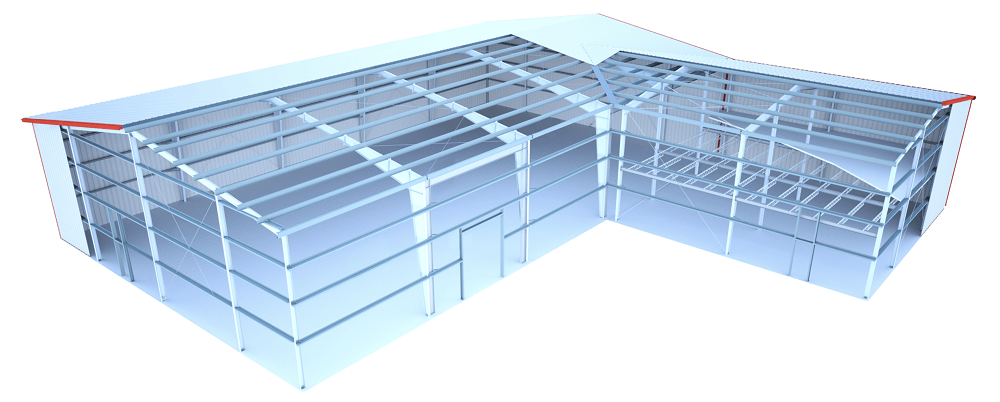
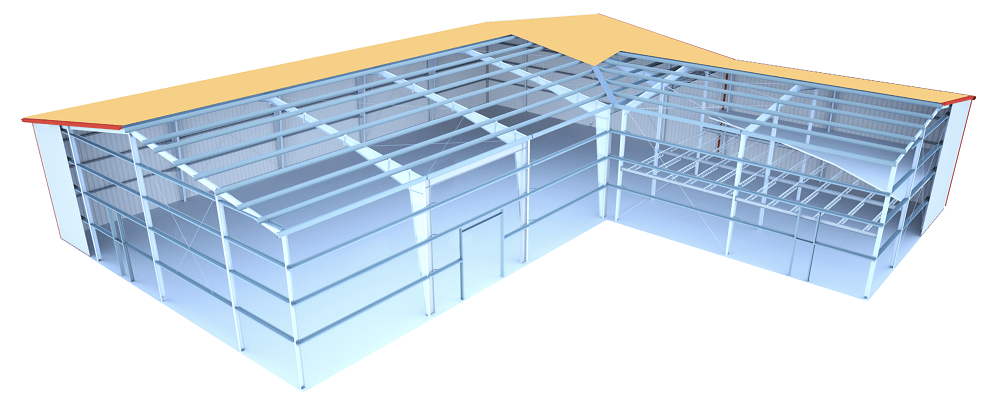
Roof Cladding/Sheeting
Exterior metal panels attached to roof purlins, available in different gauges, colors and profiles.

Rake (Gable) Trim
Metal trim piece along the rake of the roof, providing a covering at the end of the roof panel system.
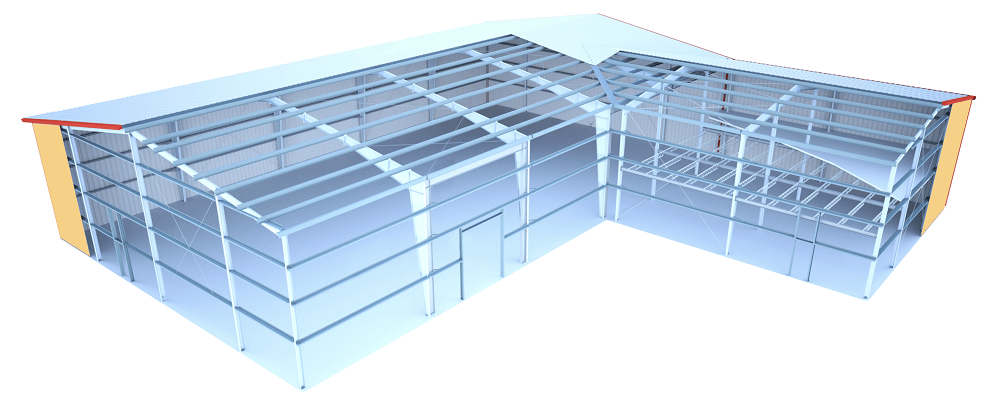
Wall Cladding/Sheeting
Exterior metal panels attached to wall girts, available in different gauges, colors and profiles.
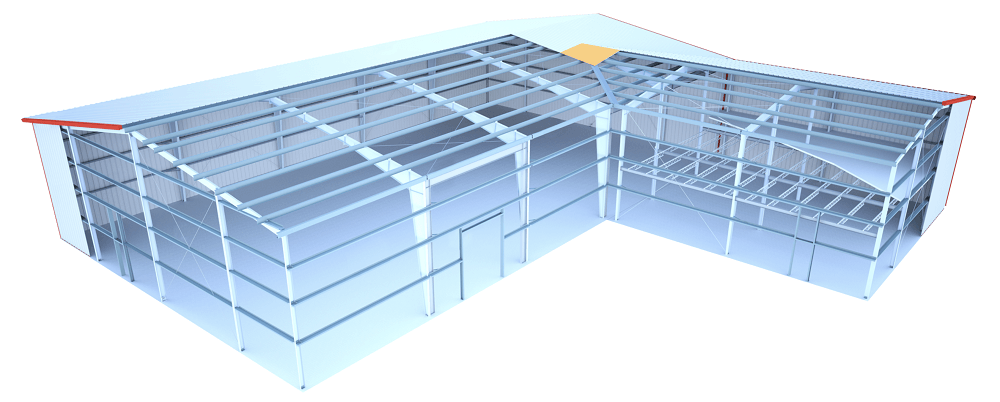
Valley
Roof condition created by the intersection of the lower part of two roof planes. A hip is created by the intersection of the higher part of two roof planes.
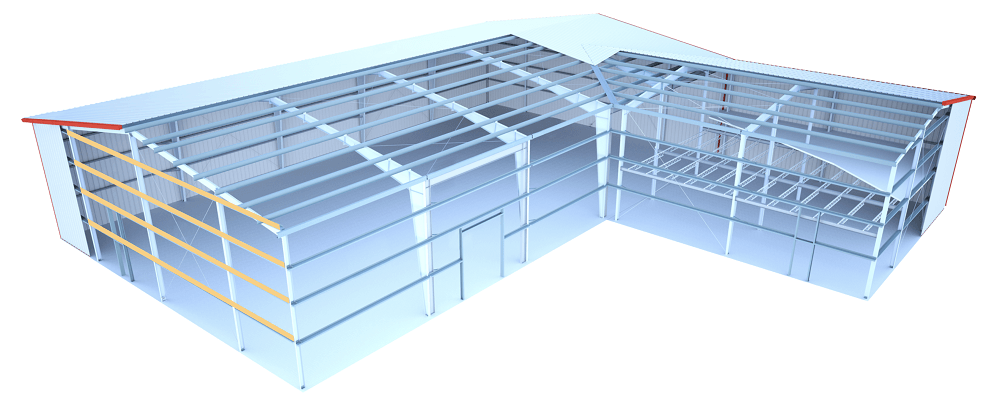
End Wall Girt
Light gauge steel wall member that supports the wall system and horizontally spans between columns along the ends of the building.
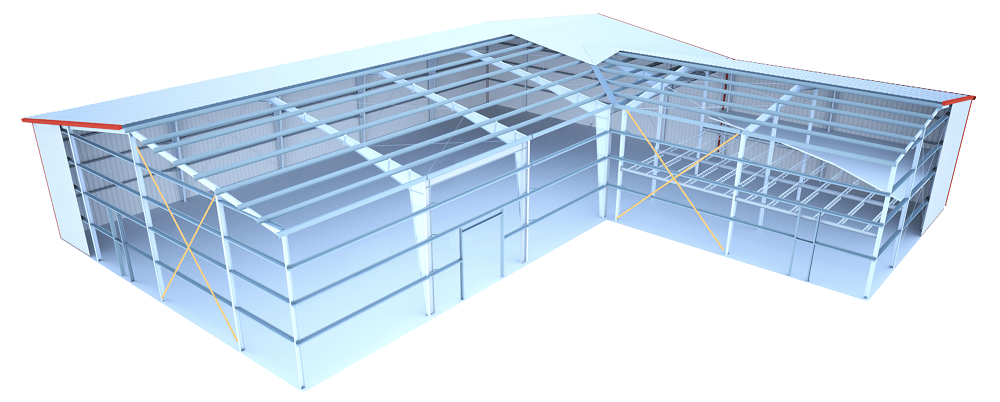
X-Bracing
Structural members used to resist lateral forces perpendicular to rigid frames, transmitting them to the foundation. Typically, these are steel rods or angles installed in "X" configurations and found in the roof and walls.
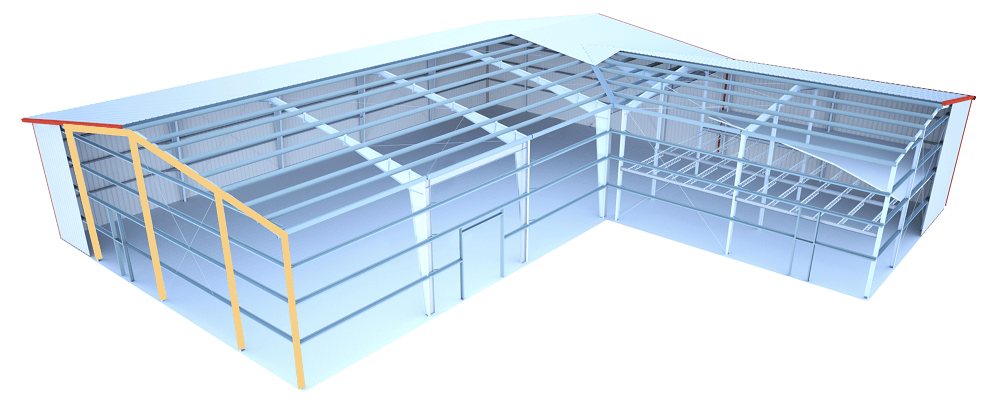
End Wall Frame
Structural steel frame, consisting of columns and rafters located at the endwalls. Supports the girts and beams, and helps to transfer wind loads to the foundation.

Purlin
Light guage steel roof member that supports the roof system and horizonally spans between support rafters or beams.
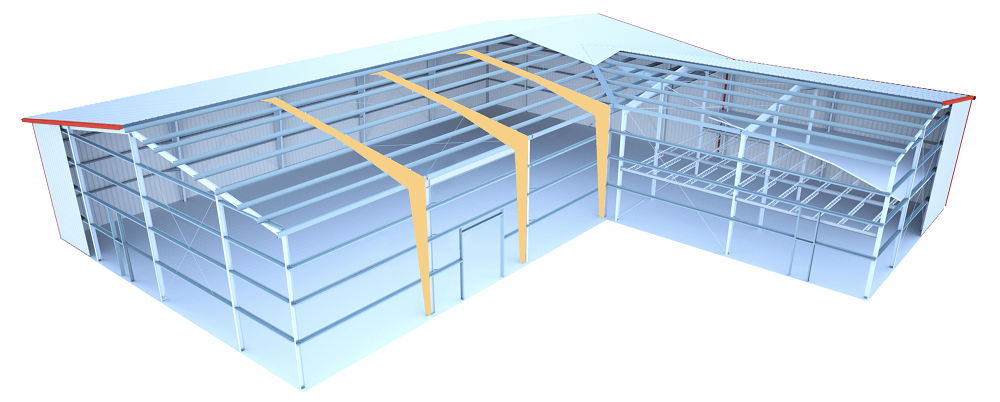
Rigid Frame
Primary structural steel members made from vertical columns and sloped rafters having rigid connections.
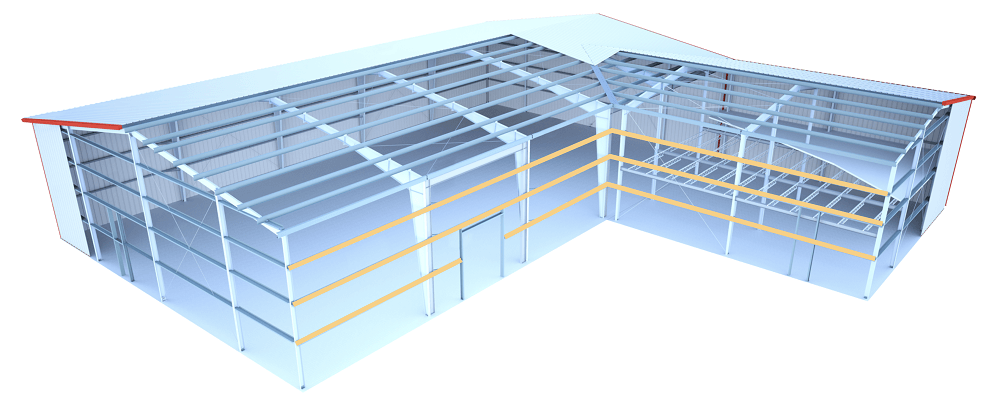
Sidewall Girt
Light gauge steel wall member that supports the wall system and horizontally spans between columns along the sides of the building.
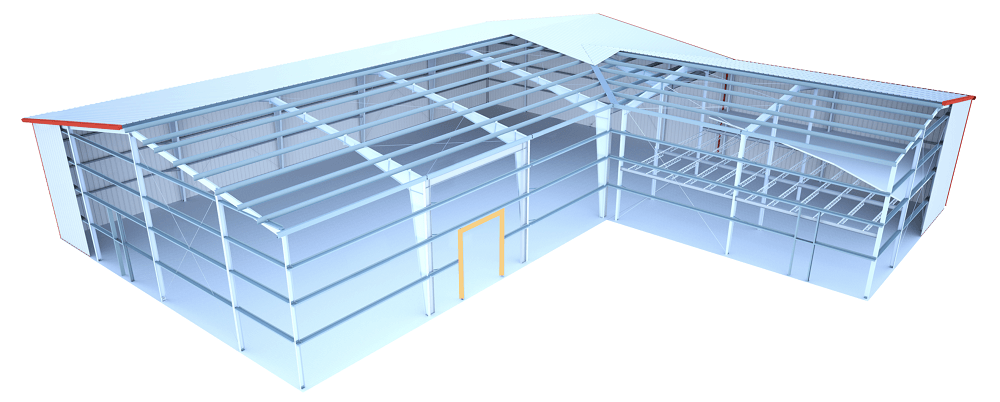
Framed Opening
An opening framed by header, jamb and sill members for the placement of doors, windows, louvers or other accessory. Members consist of light gauge metal or hot rolled steel.
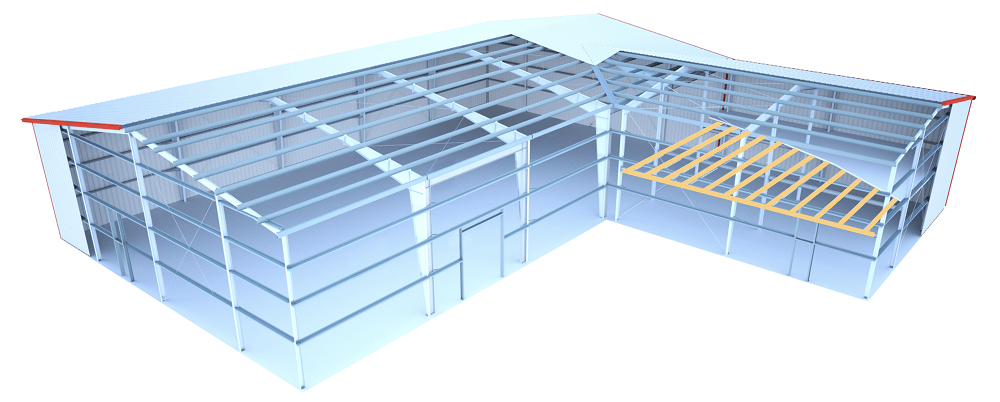
Mezzanine Joists
Structural floor system support members made from steel open web joists, steel beams or light gauge members.
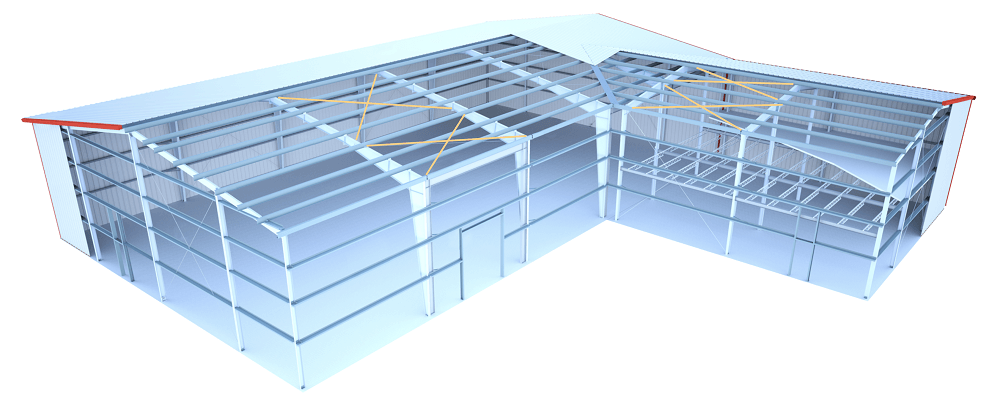
Roof X-Bracing
Bracing located in the roof to transfer loads to the sturctural steel frames particulary is high wind, snow, and seismic conditions.
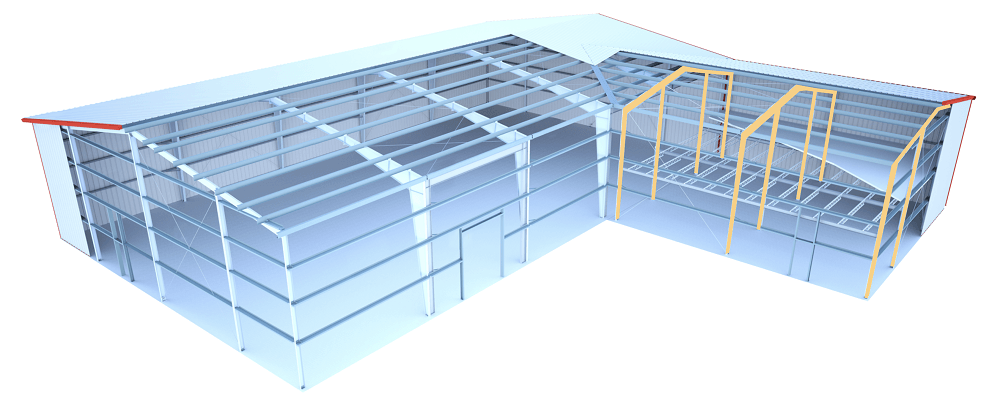
Multiple Span Columns
Gable frame, uniform depth columns, uniform or variable depth rafters, supported by columns, with ridge at center line.
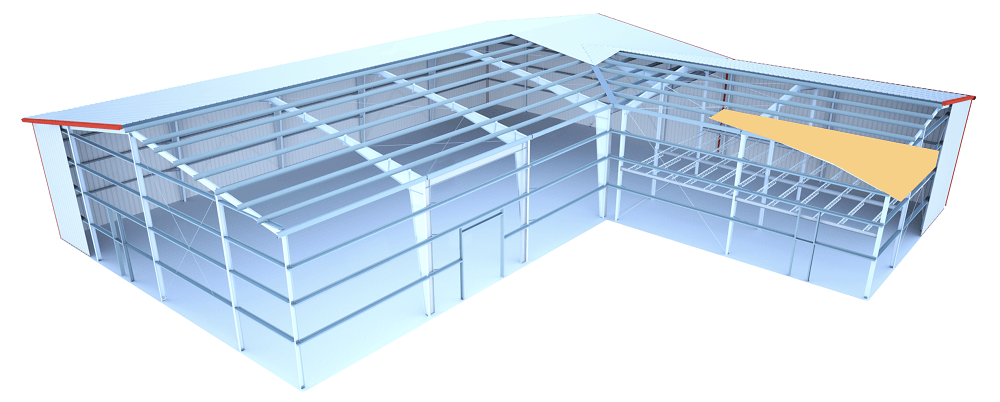
Mezzanine Floor Decking
Steel decking typically supporting concrete in a floor system.
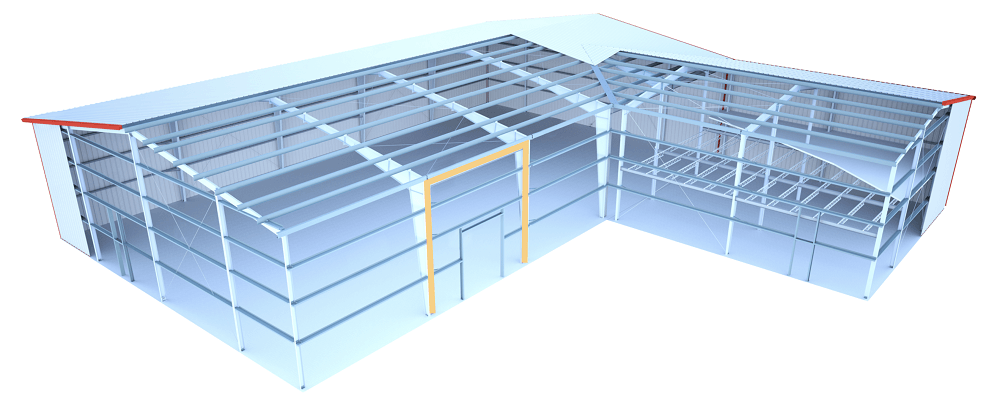
Portal Frame
Steel frame placed perpendicular to rigid frames along sidewalls for resisting lateral forces. Typically used to allow for openings in the wall.

Eave Strut
Horizontal structural member located at the eave that serves as a strut and as a juncture member for the roof and wall. These are typically cee shaped and made from cold formed steel.
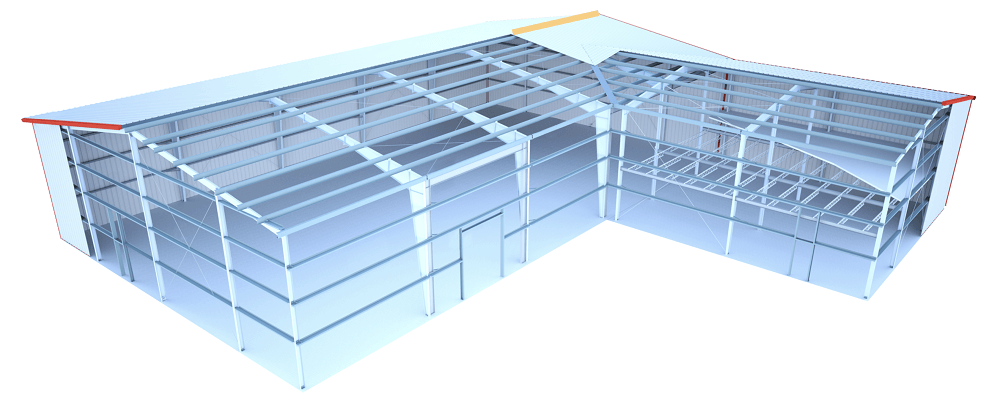
Ridge Cap
Metal trim piece along the ridge of the roof, providing a covering for the top ends of the roof panel system.
READY TO START BUILDING?
Considering teaming with R.A. West and Butler Manufacturing™ building systems for your next project? Let’s talk about it! Fill out the form to schedule a consultation.
Butler Manufacturing™, a division of BlueScope Buildings North America, Inc.
We will get back to you as soon as possible.
Please try again later.
